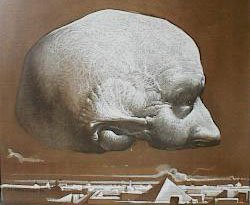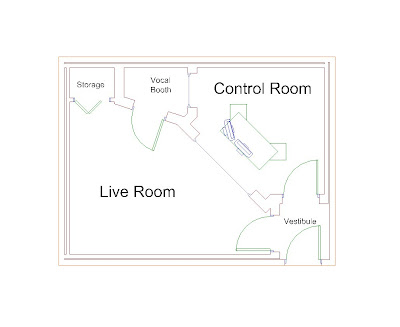Like I mentioned in a previous post Steve and I are planning on doing some recording out of my garage. With the never ending supply of local bands in the area I think we could make a few dollars and have a blast doing it. I started planning the studio in February and after a few months of revisions and research I have completed the final working plans.
The dimensions are approximately 18'x24'x8' and it will all fit in my existing 2.5 car garage. As I move from stage to stage of the construction I will go into the details of each part of the build.
 So far I have torn down the existing drywall and insulation from the walls. I have also started ripping out the electrical runs and outlets. I am currently working on reinforcing the external walls to provide maximum soundproofing. This will involve a layer of 1/2" rigid foam, 5/8" drywall, Green Glue, 5/8" drywall and fiberglass insulation to fill the rest of the space. This will all be placed against the outside wall in between the studs. The illustration on the right shows how it will be laid out. It is from a top down view and not to scale but gives a good visual of the whole outer leaf of the wall. The rigid pink foam is to cover the nails protruding through the sheathing so the drywall will have a flat surface to go against. This is the only step I have completed so far. Once I start hanging drywall I will post an update with some pictures.
So far I have torn down the existing drywall and insulation from the walls. I have also started ripping out the electrical runs and outlets. I am currently working on reinforcing the external walls to provide maximum soundproofing. This will involve a layer of 1/2" rigid foam, 5/8" drywall, Green Glue, 5/8" drywall and fiberglass insulation to fill the rest of the space. This will all be placed against the outside wall in between the studs. The illustration on the right shows how it will be laid out. It is from a top down view and not to scale but gives a good visual of the whole outer leaf of the wall. The rigid pink foam is to cover the nails protruding through the sheathing so the drywall will have a flat surface to go against. This is the only step I have completed so far. Once I start hanging drywall I will post an update with some pictures.

0 comments:
Post a Comment